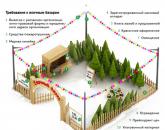Layouts of cottage houses under construction. House projects
Looking for thoughtful house plans with photos and dimensions? Our free online catalog contains a large number of good layouts of private houses and cottages with excellent photos and 3D visualizations. On each plan, the names of the rooms and their areas are indicated, the location of the furniture is plotted, but of course you can rearrange it at your discretion. When choosing a project, pay attention to the number of storeys (one or two floors), the presence of an attic, terrace or balcony. The number of bedrooms in the plan of the house is also important. For a private house for permanent residence, at least three bedrooms are required. Well, if one of the bedrooms is located on the first floor, usually this room is allocated for elderly family members (grandparents). If the layout of the house has a garage, then it is better that the entrance to the house is through a separate vestibule, then it will be more difficult for unpleasant odors and dirt to get inside the cottage, keep this in mind!
Ready-made projects of country houses are a quick way to decide on the architecture of your future housing, choose a style that is closer to your soul, and not overpay for developing sketches from scratch. All documentation for the cottage is at our disposal. This reduces the time preparatory phase construction and allows you to implement the project for several months faster than when ordering and adapting your own project. Any finished house project can be modified by changing one or another feature of the building, including the material of manufacture, the number of storeys, the height of the ceilings, the layout and zoning of space, extensions. In addition, when ordering construction, you get a project for free.
In our catalog you can choose:
- House area - from 70 to 440 square meters
- Features of the cottage - second light, garage, swimming pool, sauna
- Building material - brick, aerated concrete, fixed formwork
- Number of floors - from 1 to 3
- Number of bedrooms - from 1 to 6
Click on the photo of the project of the house and get acquainted with its characteristics. You will see not only visualization or live photo buildings, but also the facade from all sides, and the plan of the house, as well as the prices for construction.
Finished projects of country houses in St. Petersburg
Typical ready-made projects of houses and cottages will reduce your costs for the work of an architect, engineer and designer, reduce construction time and guarantee high reliability of structures. Projects of wooden and brick country houses are full of variety. Rich shades and architecture of facades, straight and sloping roofs, variable figures and exterior accents - each client will find exactly what he dreamed of.
Most of the projects from the catalog have already been implemented and time-tested - this is an undoubted advantage of our company. To see how the house looks like in real life, just click on the link "We built this house!" on the project description page. However, we have unique houses that exist only on paper. You can become the owner of such a house, one of a kind.
The catalog of projects of houses and cottages contains more than 3000 high-quality projects that are convenient to view, filter by parameters and choose. This is done to simplify the search and selection of the project you need. The choice is made using the parameters in the filter:
- style;
- square;
- material;
- type of building;
- the presence of a garage, a bathhouse, a swimming pool;
- finishing;
- the presence of a 3D model.
The catalog has the ability to customize the display, for example, you can view the list of projects immediately with layouts and tables of characteristics. The projects themselves are presented as 3D illustrations with plans, drawings and dimensions, many are accompanied by an interactive 3D model. Thanks to photos and three-dimensional visualization, at the selection stage, you can imagine how the finished house will look like from the foundation to the roof.
Additional selection tools in the catalog of house projects
The project card contains the maximum information about it. In addition to layouts, dimensions and tables with characteristics, there are:
- 3d model any of the houses, allowing you to see it in detail from any side.
- Plan editor— change the layout of the project you like and send it to us.
- Project Comparison– any cottage project can be added to the comparison.
In case you want make changes to the project, our architects are always ready to help you. Such improvements will cost less than individual project from scratch. But if you can't find the right project for directory changes, you can always order individual design in our architectural office.
Popular
- Hobbies that bring money Sell art with comic book characters in electronic form
- CPA business promotion from A to Z: how it works What is an affiliate program
- Large, medium and small businesses
- Business for a designer - design firm
- Buying industrial equipment How to sell equipment for engineering networks
- How to open a coffee shop?
- Window dressing and showrooms Profession - window dresser
- Centralized production of meat semi-finished products for public catering Certification of finished products
- Mink breeding as a business
- What can you do at home to earn money without the Internet




